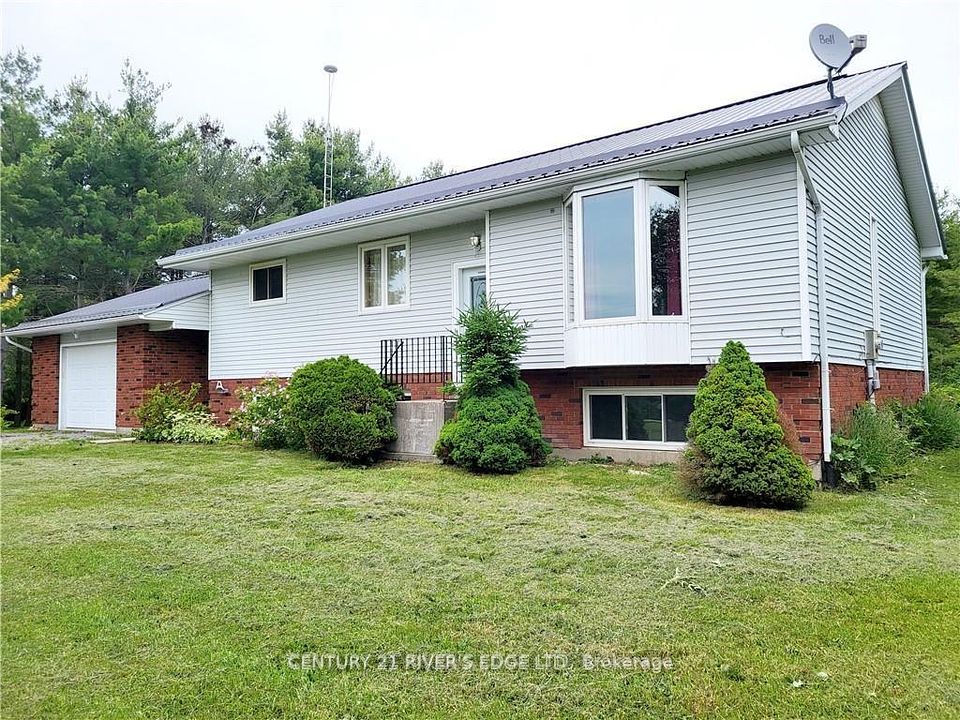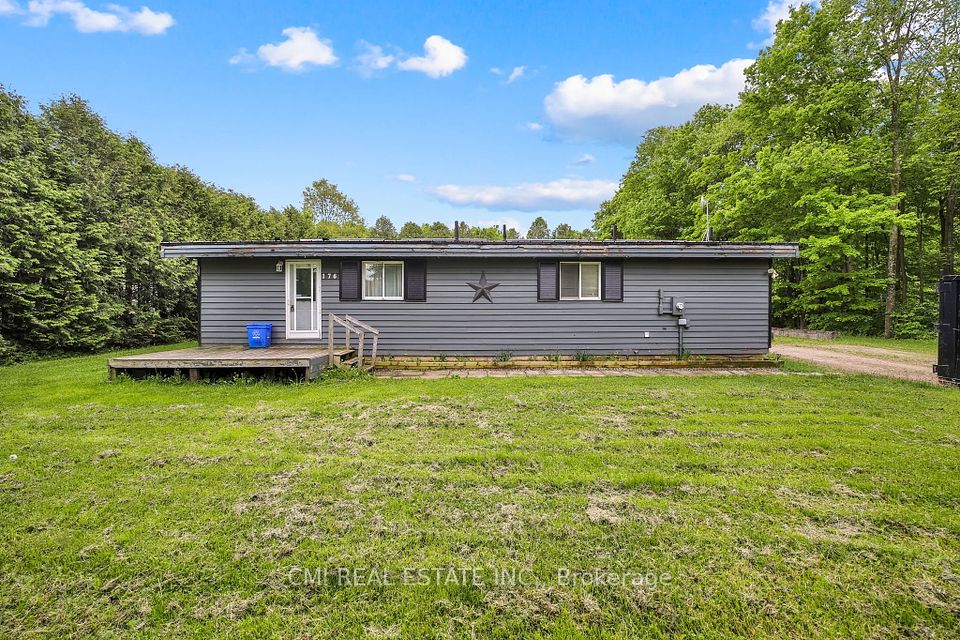$4,000
438 Peter Rupert Avenue, Vaughan, ON L6A 4G8
Property Description
Property type
Detached
Lot size
N/A
Style
2-Storey
Approx. Area
2000-2500 Sqft
Room Information
| Room Type | Dimension (length x width) | Features | Level |
|---|---|---|---|
| Kitchen | 2.83 x 3.42 m | Stainless Steel Appl, Backsplash, Granite Counters | Main |
| Breakfast | 2.94 x 3.43 m | Ceramic Floor, Family Size Kitchen, Overlook Patio | Main |
| Dining Room | 3.38 x 6.41 m | Hardwood Floor, Pot Lights, Open Concept | Main |
| Living Room | 3.71 x 5.41 m | Hardwood Floor, Gas Fireplace, LED Lighting | Main |
About 438 Peter Rupert Avenue
Welcome to 438 Peter Rupert Ave, an Executive Detached Home Available for Lease! Conveniently Located in the Prestigious Area of Thornberry Woods. Stunning 4 Bedroom Detached Home with 3 Bathrooms. Approxiametly 2500 sq.ft of Spacious Living Space. Main Floor Laundry located in-between access to Double-Car Garage. Fireplace in Living Room Creates a Cozy Environment! Oak staircase, Hardwood through-out Main Floor, Upgraded Lighting Through-Out! Perfect Location Close to Malls, Highways, Shopping Centres, Plazas, and Schools Nearby! This is for the upper floors only and does not include the basement.
Home Overview
Last updated
11 hours ago
Virtual tour
None
Basement information
None
Building size
--
Status
In-Active
Property sub type
Detached
Maintenance fee
$N/A
Year built
--
Additional Details
Location

Angela Yang
Sales Representative, ANCHOR NEW HOMES INC.
Some information about this property - Peter Rupert Avenue

Book a Showing
Tour this home with Angela
I agree to receive marketing and customer service calls and text messages from Condomonk. Consent is not a condition of purchase. Msg/data rates may apply. Msg frequency varies. Reply STOP to unsubscribe. Privacy Policy & Terms of Service.






